| Your Agent Contact Information | |
 |
|
|
New Listing | |||||
 | |||||
| |||||
| |||||
| |||||
| Area: (67) Pacoima | Subdivision: | ||||
| HOA: $386.00(Monthly) | Year Built: 1988 | ||||
| Pool: Yes | Land Type: | ||||
Remarks: This gated community is nestled in the heart of everything. It's close to shopping centers, schools and the freeways. This spacious two bedrooms ( One Master Bedroom) and two full bathrooms is a must see. it has an open floor plan that combines living room, dinning area an kitchen. The up stars is a loft that is being used as an office and den. This gated Community offers pools and spa area with 2 playgrounds and BBQ. | |||||
Active | |||||
 | |||||
| |||||
| |||||
| |||||
| Area: (1091) Canyon Country 2 | Subdivision: | ||||
| HOA: $205.00(Monthly) | Year Built: 1983 | ||||
| Pool: Yes | Land Type: | ||||
Remarks: Very nice end unit with a Loft in Tres Robles. Beautiful high ceilings, spiral staircase, nice open floor plan, Gorgeous inside with bamboo flooring, Updated kitchen, cabinets and appliances , 2 Patios, one in the entrance and one off of the loft. Updated Bathroom, Beautiful View from the loft and Patio. Private laundry room and storage room downstairs by garage. 1 Shared garage space and 1 dedicated carport space. Low HOA of $205/month, community pool, nice landscaped grounds. And all at such an affordable price! | |||||
Price Change | |||||
 | |||||
| |||||
| |||||
| |||||
| Area: (63) North Hills | Subdivision: | ||||
| HOA: $258.00(Monthly) | Year Built: 1985 | ||||
| Pool: Yes | Land Type: | ||||
Remarks: Don't miss out on this bright and spacious end unit located in a gated secure community with swimming pool, spa and low HOA dues! Open floor plan with a step down living room and direct patio access, gas fireplace, vaulted ceilings and wood flooring. Freshly painted gourmet kitchen and dining area with easy access to the second patio. Upstairs is the large master bedroom and spacious loft that can be used as a second bedroom or an office. Larger square footage than the 2 bedroom model. Two car attached garage with bonus area and direct access. Perfect for first time home buyer! | |||||
Back On Market | |||||
 | |||||
| |||||
| |||||
| |||||
| Area: (1621) Rainbow Glen | Subdivision: | ||||
| HOA: $325.00(Monthly) | Year Built: 1988 | ||||
| Pool: Yes | Land Type: | ||||
Remarks: Much Sought after end unit with a loft. Great 2 bedroom plus loft that lives like a 3 bedroom. Neutral colors kitchen with nice floors and great tree top views. The Neutral color carpets are in move in condition. Laundry in the unit is a huge plus at this price point.Many upgrades including Shutters!! There is a 2 car garage with garage door opener and some of the best street parking in the whole development.The community has multiple pools, some tennis courts and great park like grounds with BBQs. Easy access to Santa Clarita Bike trail system and public transportation. For the budget oriented this can be used as a 3 bedroom and its well under 300k.. Short escrow is ok and easy to show!!! | |||||
Back On Market | |||||
 | |||||
| |||||
| |||||
| |||||
| Area: (53) Woodland Hills | Subdivision: | ||||
| HOA: $281.00(Monthly) | Year Built: 1987 | ||||
| Pool: Yes | Land Type: | ||||
Remarks: LOCATION, LOCATION, LOCATION. APPRAISED @ $325,0000.....Welcome home to The Met, a beautiful and elegant luxury complex in the heart of the Woodland Hills. This condominium offers 1 bed + 1 bath + Loft. Beautiful custom cabinets in kitchen with granite counters and stainless steel appliances. Vaulted ceilings give home great spacious feel. Bathrooms feature granite and beautiful white vanities. The Met truly has a resort feel with the pool, the park, , the gym, and common areas. The community has an incredible walk score being conveniently located only minutes to The Village which features fine dining, shopping, movie theaters, AND COSTCO!! | |||||
Price Change | |||||
 | |||||
| |||||
| |||||
| |||||
| Area: (53) Woodland Hills | Subdivision: | ||||
| HOA: $306.00(Monthly) | Year Built: 1987 | ||||
| Pool: Yes | Land Type: | ||||
Remarks: A rare offering of this top floor 1 bedroom with Loft model showcases a private setting and tranquil treetop views. From the moment you enter you will notice the open and flowing floor plan with soaring ceilings which provide an abundance of natural light. The loft which features a closet is perfect for a home office, den or guest room. Upgraded finishes include: stainless steel appliances, granite counter tops, neutral plush carpets, ceiling fans and wood flooring. Outside, you will find the private balcony offers the perfect space to have an intimate dinner for two basking in the beautiful year-round weather that Woodland Hills has to offer. Now is the time to take advantage of this great value and enjoy the Westfield Village.The Met, situated in the highly prestigious Warner Center, is an exclusive, guard-gated community spread across 26 acres of verdant grounds. The community consists of resort-style amenities including four pools, state of the art fitness center, six fully lit North/South tennis courts, children's playground, expansive poolside deck, indoor basketball court and racquetball court all while being minutes to local shopping, dining and entertainment in the heart of the San Fernando Valley. A true getaway that you can call home. | |||||
Price Change | |||||
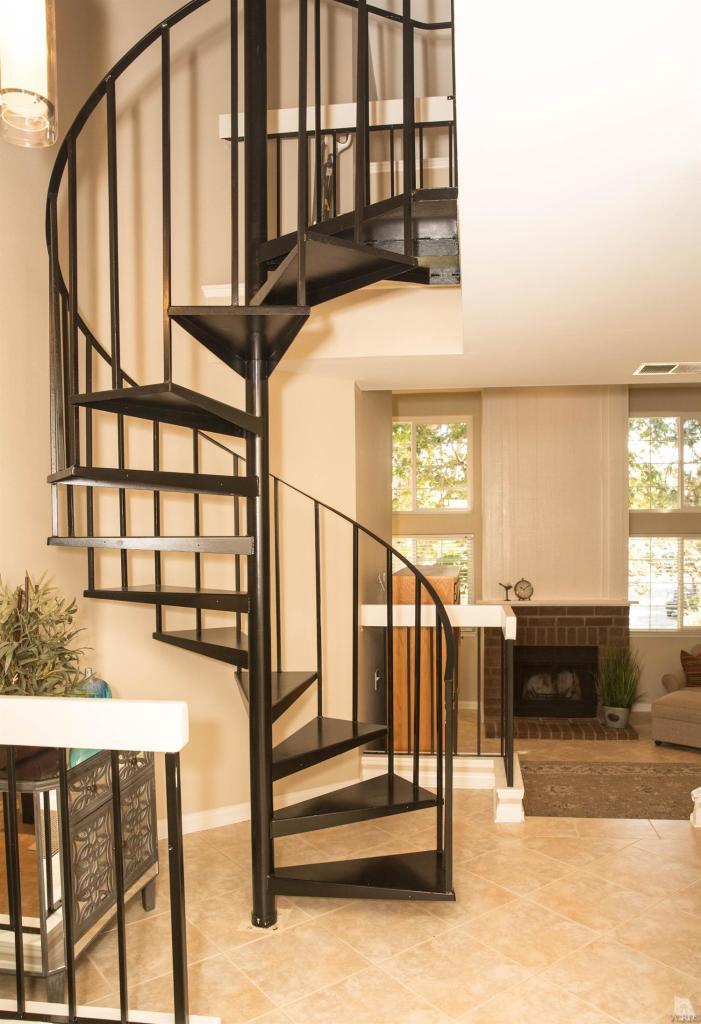 | |||||
| |||||
| |||||
| |||||
| Area: (1113) Central Simi | Subdivision: Sycamore Villas-234 | ||||
| HOA: $379.50(Monthly), $40.00(Monthly) | Year Built: 1983 | ||||
| Pool: Yes | Land Type: Other | ||||
Remarks: Move Right In to This Gorgeous Remodeled Beauty! 2 Oversized Bedrooms and 1 Bathroom. This Home has an Open Kitchen that has been Upgraded with Newer White Cabinets, Recessed Lighting and a Farmhouse Front Apron Sink and Manufactured Stone Countertops, Open to the Dining Area that Overlooks the Step Down Living Room with Fireplace, Vaulted Ceilings and Large Bright Windows. The Master Bedroom is Light and Bright with Shelved Mirror Wall and High Ceiling with Coffered Lighting and Walk In Closet. Through the French Doors you can Step out onto Your Private Balcony Covered with Shade Trees. Bathroom is Tastefully Remodeled with Walk In Shower and Clear Glass Doors, Up the Spiral Staircase you will find a Large Loft Bedroom with a Huge Closet and Storage Area. Outside your Door you will Find an Inviting Jacuzzi in the Gated Courtyard. Community Pool, Tennis and Private RV Parking make This a Great Place to Live. Close to Transportation and Shopping. Make This your New Home Today! | |||||
Price Change | |||||
 | |||||
| |||||
| |||||
| |||||
| Area: (53) Woodland Hills | Subdivision: | ||||
| HOA: $294.00(Monthly) | Year Built: 1987 | ||||
| Pool: Yes | Land Type: | ||||
Remarks: FHA Approved This home is a one bedroom and the 2nd bedroom is the loft that includes a closet - Wonderful MET condo at Warner Center. Great one bedroom one bath condo with loft that has a closet and can be a 2nd bedroom. Wonderfully located within the complex, no freeway or traffic noise. This lovely home has a wonderful floorplan with high vaulted ceilings. This home includes pergo entry, upgraded kitchen with pergo floors, beautiful fireplace, plantation shutters, Newer Air Conditioner and Water Heater and is very light and bright. HOA includes wonderful amenities, including heated pools, Gym, Sauna 6 tennis courts and more. Perfectly located walking distance to Warner Center Park to enjoy concerts in the park and many wonderful events, Village Shopping Center, Mall and the complete Warner Business Center. | |||||
Back On Market | |||||
 | |||||
| |||||
| |||||
| |||||
| Area: (54) Winnetka | Subdivision: | ||||
| HOA: $381.00(Monthly) | Year Built: 1982 | ||||
| Pool: Yes | Land Type: | ||||
Remarks: This Condominium is located close to shopping, parks, and cultural dining. Unit is located on the Third floor has nice open floor plan ,Two large bedrooms and 2 bathrooms and a amazing loft,fire place and vaulted ceilings with plenty of natural light. Sizeable balcony for BBQ's. In unit washer and dryer hook-up. Sparkling community pool and spa that leads to outdoor entertainment areas. 2 tandem parking spaces. | |||||
Back On Market | |||||
 | |||||
| |||||
| |||||
| |||||
| Area: (1090) Canyon Country 1 | Subdivision: | ||||
| HOA: $258.00(Monthly) | Year Built: 1991 | ||||
| Pool: No | Land Type: | ||||
Remarks: PRICE REDUCTION!!! GORGEOUS 2 bedroom 2 bath PLUS a loft town home in the prestigious Canyon Carriage Park complex. This unit boasts newly remodeled bathrooms, floors and has a newer AC. The home also features high ceilings with recessed lighting, maple cabinets, granite counter tops and has sweeping valley views. With over 1215 sq. ft. of living space, an attached garage and beautiful greenbelts, this cozy home will not last. | |||||
Price Change | |||||
 | |||||
| |||||
| |||||
| |||||
| Area: (60) Tarzana | Subdivision: | ||||
| HOA: $298.00(Monthly) | Year Built: 1975 | ||||
| Pool: Yes | Land Type: | ||||
Remarks: Great studio so close to everything! Great location for this incredible 2=2 bath condo/loft .Upgraded kitchen with stove,dishwasher,etc.Tall ceilings and a loft for an office or getaway to relax.Master bedroom also boasts its own private balcony.Nice residential area and centrally located to LA,Burbank and studios!.Extremely nice pool area.Complex is 28 units with tandem parking spaces and security gate.Park nearby.Wont last!Owner spent many dollars on upgrading the windows and slider for insulation and quietness.They also upgraded the ceilings to allow maximum insulation factors for heating and cooling. | |||||
Back On Market | |||||
 | |||||
| |||||
| |||||
| |||||
| Area: (54) Winnetka | Subdivision: | ||||
| HOA: $368.00(Monthly) | Year Built: 1981 | ||||
| Pool: Yes | Land Type: | ||||
Remarks: This Beautiful 2 Bedrooms + 2.5 Baths Townhouse is located in a great community in Winnetka with association pool & spa. Cozy home features a tile entryway opening up to a large living room with high ceilings, fireplace, and a separate dining area. Great size kitchen which was recently remodeled with granite countertops, stone backsplash, & new cabinetry. Large open loft /possible 3rd bedroom is a great place to get your work done from home, 2nd bedroom has it's own bathroom, Master bedroom suite with balcony, walk-in closet, dual sinks, separate shower, and tub...and much much more! | |||||
New Listing | |||||
 | |||||
| |||||
| |||||
| |||||
| Area: (1798) Valencia 1 | Subdivision: | ||||
| HOA: $355.00(Monthly) | Year Built: 1985 | ||||
| Pool: Yes | Land Type: | ||||
Remarks: 1252 SF, 2 bedroom 2 bath with spiral stair case leading up to the loft which can be used as third bedroom. Home needs some TLC, nothing major, paint and carpet - all cosmetic. Washer, Dryer and Refrigerator are included in price. Home has 3 decks. Single car garage and a covered carport close by. Visitor parking in front. Close to shopping and bus transportation | |||||
Active | |||||
 | |||||
| |||||
| |||||
| |||||
| Area: (57) Northridge | Subdivision: | ||||
| HOA: $396.00(Monthly) | Year Built: 1984 | ||||
| Pool: Yes | Land Type: | ||||
Remarks: Gorgeous Rehabbed 2 + 2 + Loft with 2 bathrooms - (FHA approval in process ) approx 1270 sq ft. with a loft that you could possibly use as a bedroom. closet in loft - new Quartz like counter tops and back splash in the kitchen, new stove, new hood, new sink, new faucet etc. - just painted - beautiful Tiles floors - high ceilings with lots of light, washer/dryer in unit and, sparkling pool w/ hot tub in courtyard of this well maintained building. 2 car undergound parking with security gate - & earthquake insurance - Just turn the key and move in. 1/2 block walk right onto Cal State University at Northridge | |||||
Active | |||||
 | |||||
| |||||
| |||||
| |||||
| Area: (64) Granada Hills | Subdivision: | ||||
| HOA: $350.00(Monthly) | Year Built: 1984 | ||||
| Pool: No | Land Type: | ||||
Remarks: Location, Comfort, Convenience....HOME! Cute corner upgraded townhouse with 2 master ensuite bedrooms and a loft area overlooking the living room, with direct access 2 car garage, Vaulted Ceilings, Tile Floors, Central A/C and Heat, Private Patio, & Recessed Lighting. Tucked away in the Beautiful City of Granada Hills this townhouse is centrally located with easy access to freeways, public transportation, and shopping centers. | |||||
Active | |||||
 | |||||
| |||||
| |||||
| |||||
| Area: (69) Panorama City | Subdivision: | ||||
| HOA: $290.00(Monthly) | Year Built: 2005 | ||||
| Pool: No | Land Type: Fee | ||||
Remarks: Beautiful Sierra Town-homes. Small gated complex w/ low HOA. This Townhouse truly feels like a single family home. Tastefully remodeled in 2011 with designer two tone paint, dark high grade wood laminate, recess lighting, appliances and other touches. Stylish finishing and fixtures. Private enclosed patio leads to front door and spacious living room with fireplace. Large gourmet eat-in kitchen with granite counters, stainless steal appliances n large pantry. Unbelievable 2nd Floor Master Suite has soaring cathedral ceilings. Staircase from Master leads to a loft ideal for home office which then leads to bonus room used as music/reading room. Master bath has separate tub n shower with dual granite topped vanity. 2nd n 3rd bedrooms have large walk in closets. Upstairs 2nd bathroom features shower/tub combo and dual granite topped vanity. Attached 2-Car garage with direct access to kitchen. Laundry hook-ups inside closet downstairs. | |||||
New Listing | |||||
 | |||||
| |||||
| |||||
| |||||
| Area: (69) Panorama City | Subdivision: | ||||
| HOA: $350.00(Monthly) | Year Built: 1990 | ||||
| Pool: Yes | Land Type: | ||||
Remarks: A 1800 square foot town home featuring vaulted ceilings and a large master bedroom with his and her closets. 2 more bedrooms with walk in closets, and a loft which could be 4th bedroom. Rear private patio accessible thru garage. Large beautiful granite counter-top kitchen with newly installed cabinets, oven, and range.Community pool and Jacuzzi. Centrally located to all the major freeways, only 5 minutes away.A must see home! | |||||
Active | |||||
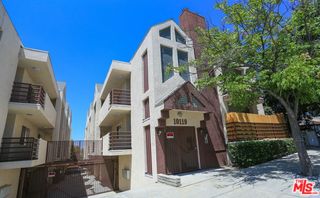 | |||||
| |||||
| |||||
| |||||
| Area: (25) Sunland Tujunga | Subdivision: | ||||
| HOA: $280.00(Monthly) | Year Built: 1991 | ||||
| Pool: No | Land Type: | ||||
Remarks: Charming 2 bedroom and 2 full bathrooms townhouse style condo with a huge loft with Amazing views of the Canyon, that can be used as 3rd bedroom or Office. Very clean and updated , and well maintained property built in 1991. Very quiet and nice neighborhood, walking distance to elementary school. Central A/C and laundry hook up. Shops and restaurants nearby. Motivated Sellers!!! | |||||
Active | |||||
 | |||||
| |||||
| |||||
| |||||
| Area: (73) Studio City | Subdivision: | ||||
| HOA: $315.00(N/A) | Year Built: 1977 | ||||
| Pool: No | Land Type: | ||||
Remarks: Spectacular 1 BEDROOM with LOFT condo one block off Ventura. Walk to the Blvd. for dining, shopping and the lovely boutiques Studio City has to offer. Top floor unit in this quaint 12 unit building. This jewel hosts soaring ceilings of approx. 20 ft. with an open floor plan including a fireplace and a balcony off the living room. The bedroom features a walk-in closet and a full bathroom. The second floor Loft with wet bar (could be second bedroom)leads to a sizable private roof top deck for dining al fresco and entertaining. Dog lovers will enjoy the L.A. Riverwalk that is steps away. The HOA includes earthquake Ins. and water. Extra storage comes with this unit approx. 3'9"x7'6"x8'4". This gem of an opportunity should not be missed!! Thank you! | |||||
Price Change | |||||
 | |||||
| |||||
| |||||
| |||||
| Area: (56) Chatsworth | Subdivision: | ||||
| HOA: $373.00(Monthly) | Year Built: 1988 | ||||
| Pool: Yes | Land Type: | ||||
Remarks: WOW, located in a highly desirable and prime area. Perfect starter home. Beautifully remodeled 2 bedroom home, custom interior paint with amazing high ceilings and skylights that allows for natural light. Spacious loft that could be used as office space. The Master Bedroom and Balcony provide beautiful views of the canyons, hiking trails and city lights. Downstairs features slate floors throughout, a built-in entertainment center in the living room and a fireplace to cozy up with family and friends with a cup of coffee or hot cocoa just in time for the holidays. The kitchen features Stainless Gas Stove/Oven, Dishwasher and Black Granite counter tops. Large deep stainless sink. This community is nestled in the surrounding mountings that gives a sense of tranquility that nature has to offer while still close to transportation, highways, shopping, entertainment and dinning. This home offers it all, convenience, luxury, and a sense of escape with a resort lifestyle. Don't miss out on this amazing opportunity to make this beautiful property your home. Down Payment Assistance Programs available. | |||||
New Listing | |||||
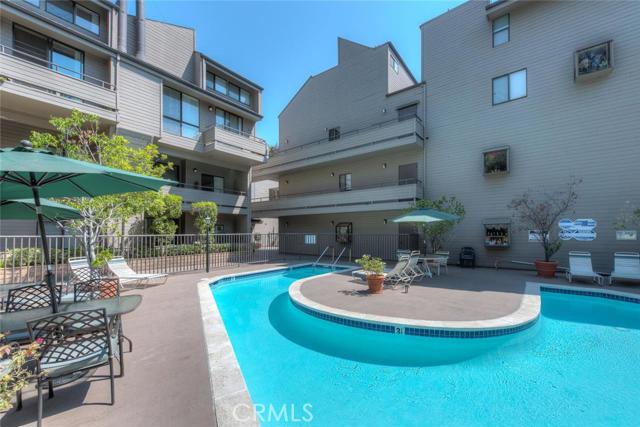 | |||||
| |||||
| |||||
| |||||
| Area: (72) Sherman Oaks | Subdivision: | ||||
| HOA: $553.00(Monthly), $65.00(Monthly) | Year Built: 1982 | ||||
| Pool: Yes | Land Type: | ||||
Remarks: Dramatic Front facing penthouse set back from street in the famed Sherman Village complex. This popular resort-style complex features abundant guest parking, 2 pools, spa, sauna and gym. Architectural elements abound in this rare top floor light and bright townhouse-style unit with soaring ceilings & treetop views. This original owner unit has been lovingly maintained. Large open living/dining areas with 2 story ceiling with skylight, wood floored kitchen with breakfast area and separate laundry room and unique 2nd bedroom has been opened up to be a convertible den with closet, storage area and full bath. Wall was left open to living room to create an additional media/workspace but easily converts to a second enclosed bedroom. NY loft-style master has dressing area and full bath. An ideal opportunity to get into this highly coveted complex located close to restaurants, shopping and Westside commuter canyons. | |||||
Active | |||||
 | |||||
| |||||
| |||||
| |||||
| Area: (92) Sylmar | Subdivision: Other | ||||
| HOA: $140.00(Monthly), $0.00(N/A) | Year Built: 2005 | ||||
| Pool: No | Land Type: Fee | ||||
Remarks: Fabulous townhouse in a beautiful Sylmar Community! This 3 bed and 2.5 bath + loft home with approx 1844 sq ft of living space features gorgeous tile and carpet throughout. Enjoy a spacious living room with plenty of natural lighting and easy access to the kitchen. Very open kitchen with beautiful cabinetry and plenty of cabinet and counter space. Each bedroom has a large closet door and plenty of space. Beautiful summer ready backyard perfect for entertaining and secluded from the neighbors! Great maintained community park and playground as well! | |||||
New Listing | |||||
 | |||||
| |||||
| |||||
| |||||
| Area: (80) Burbank | Subdivision: | ||||
| HOA: $350.00(Monthly) | Year Built: 1986 | ||||
| Pool: Yes | Land Type: | ||||
Remarks: Priced for a quick sell! Two story, very spacious, corner unit featuring two master bedrooms with private bathrooms, one bedroom with a balcony. Loft in between two master bedrooms can be utilized as a bedroom, office or t.v. room. Beautiful kitchen that includes appliances (fridge, microwave, stove, and dishwasher). Gas log fireplace in living room. Laundry inside unit (washer and dryer included), bamboo hardwood flooring, community pool and rec room. Two side-by-side subterranean parking spaces with plenty of storage. Front and back patios. Central heat/air. Many appliances included!! | |||||
New Listing | |||||
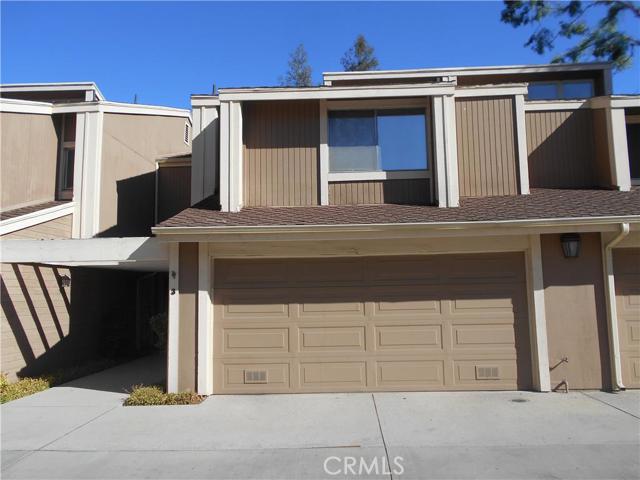 | |||||
| |||||
| |||||
| |||||
| Area: (57) Northridge | Subdivision: | ||||
| HOA: $518.00(Monthly) | Year Built: 1980 | ||||
| Pool: Yes | Land Type: | ||||
Remarks: Immaculate-No need to preview this beautiful townhome. This conveniently located unit is in Northridge Townhome Estate?s- walking distance to all the essentials : CSUN, Police Department, Granada Charter High School, and Granada Hills Town Center with many shops and restaurants. This bright and airy Townhome offers tons of natural lights at both levels. First level living area has a welcoming floor plan, vaulted ceilings, recessed lighting, most lights are on dimmers and beautiful plush carpet through-out. Wet bar and fireplace. The kitchen is clean newer appliances to stay includes- stove, dishwasher, trash compactor, and refrigerator. The specious master suite has 2 closets including a walk-in closet, vanity, his & hers sink, bathtub and shower. The Loft offers lots of natural light and comfort. The other bedroom has a walk-in closet, built-in furniture, and ceiling fan. Laundry area (washer and dryer included) and a two car garage. It also features a cozy patio. Many upgrades, built in furniture, and newer paint through-out. The HOA dues include many amenities-i.e. professional landscaping, courtyard/area maintenance, 3 pools, Jacuzzi, workout room, Tennis court, Recreational room, sauna, water, trash, insurance, and basic cable. | |||||
New Listing | |||||
 | |||||
| |||||
| |||||
| |||||
| Area: (92) Sylmar | Subdivision: | ||||
| HOA: $208.00(Monthly) | Year Built: 2007 | ||||
| Pool: No | Land Type: | ||||
Remarks: Homes rarely come on the market in this gorgeous, serene neighborhood! Built in 2007 with over 2000 square feet, this is a like a brand new home single family residence, no common walls! Step into a beautiful formal entry with dramatic custom painted arched wall that opens to a spacious great room. Gorgeous, charming completely remodeled & updated guest bathroom! Plantation shutters, crown and base moldings and custom paint adorn the first floor! The most beautiful, rich wood floors throughout the home. Great room includes living room & dining room combo and sliding glass doors to a completely private backyard great for bbqs! Beautiful gourmet cook's kitchen with stainless steel appliances, granite counters, lovely wood cabinets and awesome breakfast bar! Upstairs to a wonderful loft/den/library/playroom space! All bedrooms have custom ceiling fans. Huge Master bedroom is to die for! Large master bath with tub, shower and double sinks. The gigantic closet is the size of another room! Bedrooms 2 & 3 have mirrored closets and are large! Double attached garage with direct entry through the kitchen. This is a fantastic location and is close to parks, hiking, freeways and hospitals! You won't find anything this amazing at this price! | |||||
New Listing | |||||
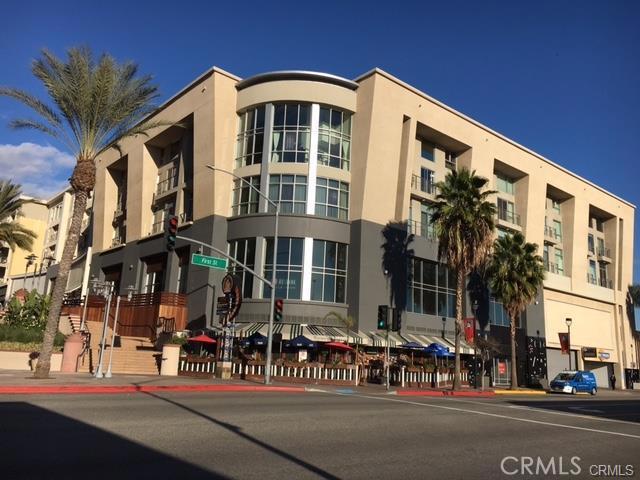 | |||||
| |||||
| |||||
| |||||
| Area: (80) Burbank | Subdivision: | ||||
| HOA: $367.00(Monthly) | Year Built: 2007 | ||||
| Pool: Yes | Land Type: | ||||
Remarks: Located in the heart of revitalized Downtown Burbank, this exquisitely appointed corner unit studio loft at "The Burbank Collection" is the ideal mix of modern, luxurious city living. This recently constructed mixed use building features a light, airy, open floor plan, floor-to-ceiling windows with custom Hunter Douglas shades, polished concrete floors and in-unit laundry. The kitchen showcases premier stainless steel appliances, granite counter tops and custom wood cabinetry. Dual sinks plus separate tub / shower areas complete this unit. Your private patio area opens up to common spaces featuring a putting green, BBQ area with fire pit, outdoor pool, gym and clubhouse. Secured, side-by-side underground parking spaces with extra, lockable storage space is included. AMC Movie Theatre, world-class shopping and dining experiences literally surround the building. Pristine condition and move-in ready; HOA includes Satellite TV, Water, Gas & Trash. | |||||
Active | |||||
 | |||||
| |||||
| |||||
| |||||
| Area: (1954) Mission Oaks | Subdivision: Palmeras | ||||
| HOA: $300.00(Monthly), $0.00(N/A) | Year Built: 1988 | ||||
| Pool: Yes | Land Type: Fee | ||||
Remarks: Prestigious Palmeras Town-homes in the beautiful Camarillo Springs gated golf course community features 2 bedrooms 2.5 baths with a loft. Walk into the bright and spacious floor plan with wood like floors. Vaulted ceilings in large open living room windows throughout home for elegant natural light. Living room includes fireplace,and a sliding door to the personal quaint patio. Kitchen has cozy eat-in breakfast nook. Both Bedrooms have private bathrooms. Attached 2- car garage. Short walk to pool,spa,clubhouse and hiking trails. | |||||
Price Change | |||||
 | |||||
| |||||
| |||||
| |||||
| Area: (62) Encino | Subdivision: | ||||
| HOA: $400.00(N/A) | Year Built: 1987 | ||||
| Pool: No | Land Type: | ||||
Remarks: Fabulous South of Ventura Penthouse loft! Beautiful contemporary building and a phenomenal unit that was recently renovated. The Dramatic 20 foot ceilings make this unit feel wide open. There is a fireplace in the living room and great views. Brand new kitchen, wood floors and marble spa bathroom make this unit move in ready! A 2 story spiral staircase leads you to the master loft suite which includes a walk-in closet, and private outdoor deck. Located in the back, away from Ventura Blvd. Gated parking garage with security cameras. Laundry in the unit. | |||||
Active | |||||
 | |||||
| |||||
| |||||
| |||||
| Area: (67) Pacoima | Subdivision: | ||||
| HOA: $65.00(Monthly) | Year Built: 2013 | ||||
| Pool: No | Land Type: | ||||
Remarks: Welcome to the Village at Glenoaks built in 2013! A collection of 30 detached townhomes on private landscaped lots. Gourmet kitchens come with granite counters, breakfast bar, and stainless steel appliances, a full size living room with recessed lighting and dining room with custom tile flooring opens to the rear private patio yard for relaxation and barbecue. The second floor welcomes you to 4 bedrooms with designer carpet, a loft area with skylight, and a full bathroom. The spacious master suite features a walk in closet, and a full bathroom with double vanity & make up area! This Townhome comes with fully installed Solar System that will save on utilities! Subject to approval by solar company.Low HOA fees! Tuscan style home centrally located Near Hansen Dam Recreation Center, Golf Course, Schools, Shopping Centers, Freeways: 118, 210, I-5, and much more. Do not let your buyers miss out on this one! | |||||
Active | |||||
 | |||||
| |||||
| |||||
| |||||
| Area: (1255) Glendale-Northwest | Subdivision: Not Applicable-626 | ||||
| HOA: $290.00(Monthly), $0.00(N/A) | Year Built: 1976 | ||||
| Pool: No | Land Type: Fee | ||||
Remarks: Wonderful top floor loft stye 2bed/2bath condo is located in the most desirable area of Glendale offers hardwood floors throughout, high ceiling, light and bright, 2 balconies w/magnificent view of mountains, large kitchen w/granite counter tops, breakfast nook in the kitchen and large storage above kitchen area. Large living room has a fireplace and dining area is nice and bright. MBR has a walk-in closet, tiled bathroom, upstairs loft style bedroom has a modern tile bathroom w/skylight, jet tub , closet and balcony! Complex offers recreation room, community laundry area, close to schools, shopping and transportation! | |||||
Active | |||||
 | |||||
| |||||
| |||||
| |||||
| Area: (63) North Hills | Subdivision: | ||||
| HOA: $115.00(Monthly) | Year Built: 2007 | ||||
| Pool: No | Land Type: | ||||
Remarks: This immaculate freestanding gated community townhouse with over 1,800 sf. has been lovingly maintained by the current owner. Light and bright with an open floor plan laminate flooring all through the house. Living room has a handsome corner fire place and large formal dining area. Full cook's kitchen with granite counter tops and tile flooring which opens to access the family room. Upstairs has lovely loft that can be used as office or family room dual pane windows and direct access to attached two car garage. Cozy back yard has lots of fruit trees. Low HOA close to schools, shopping and easy access to freeways. This unit will not last! Turn key! | |||||
Back On Market | |||||
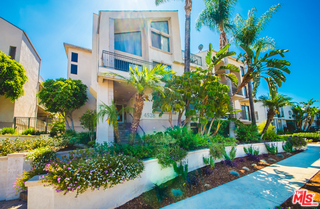 | |||||
| |||||
| |||||
| |||||
| Area: (72) Sherman Oaks | Subdivision: | ||||
| HOA: $568.00(Monthly) | Year Built: 1978 | ||||
| Pool: No | Land Type: Fee | ||||
Remarks: Amazing location on a quiet, tree-lined street: Close to Ventura Blvd, this top floor, contemporary, 2-level condo features dual master wings with separate entrances and a soaring living room ceiling anchored by a gas-burning fireplace. Enjoy cooking in the charming kitchen with newer stainless appliances, including a 5-burner gas stove, built-in microwave, dishwasher and refrigerator. Dine al fresco on the spacious downstairs balcony or in the inside dining area. This generous unit has apx. 1,467 s.f. with two bedrooms, two bathrooms, plus a loft with a wet bar and a second balcony, shared by the upstairs bedroom. Each bedroom has a walk-in-closet and the home has a Nest thermostat that allows you to adjust the climate from anywhere! This building is secured with intercom and two-car tandem parking. The unit has its own L washer-dryer in a nearby shared laundry room. Easy access to the Westside and close to the Fashion Square Mall, Trader Joe's and Hazeltine Park. Dixie Canyon School | |||||
New Listing | |||||
 | |||||
| |||||
| |||||
| |||||
| Area: (57) Northridge | Subdivision: | ||||
| HOA: $148.00(Monthly), $40.00(Monthly) | Year Built: 2009 | ||||
| Pool: Yes | Land Type: | ||||
Remarks: Gorgeous two level detached Townhouse in the desirable gated community of Cortile at Porter Ranch. This 1 bedroom + loft and 2 bath shows pride in ownership. Luxurious hardwood flooring covers the first floor leading to the spacious enclosed patio area. Light and bright loft on the second floor could be used as an office or family room. Loft could also be converted into a 2nd bedroom. Plantation shutters throughout the home allow plenty of sunshine in and can also provide lots of privacy. Home is located near the community recreational center which features a resort like pool & spa, BBQ and play area. Convenient to the Porter Ranch town center, YMCA and new Porter ranch community school. Stay close to home while enjoying world class fireworks displays during the Shepard of the Hills 4th of July celebration. Book your showing today! | |||||
Price Change | |||||
 | |||||
| |||||
| |||||
| |||||
| Area: (1113) Central Simi | Subdivision: Not Applicable-SVC | ||||
| HOA: $353.00(Monthly), $0.00(N/A) | Year Built: 2008 | ||||
| Pool: Yes | Land Type: Fee | ||||
Remarks: Newer Constructed Home Built in 2008! Nearly 2000 Sq Ft! Located On A Corner Lot With Only One Attached Wall! Water Is In Included in the HOA! Open Layout Includes Actual Hard Wood Floors Downstairs. Granite Kitchen w/Stainless Steel Appliances. Indoor Laundry & A Two Car Garage With Direct Access. Upstairs Has 3 Bedrooms and a Giant Loft Area that Could Possibly Be Converted To A 4th Bedroom. The Large Master Bedroom Has A Roomy Walk-In Closet & A Cute Balcony With A Mountain View. Custom Shutters Throughout, High Ceilings, Recessed Lighting, Neutral Colored Paint, & Low Maintenance. Enjoy A Private Gated Association Pool & Spa Throughout The Year. Conveniently Located Within Walking Distance Of Schools, Gym, Grocery, Skate Park, & Restaurants. Come See It Today! | |||||
Active | |||||
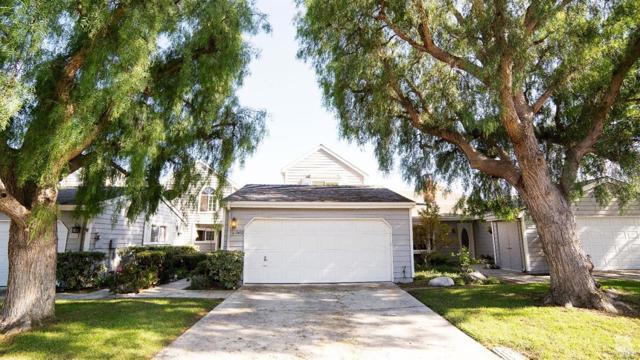 | |||||
| |||||
| |||||
| |||||
| Area: (1943) Camarillo Heights | Subdivision: Cape Cod | ||||
| HOA: $380.00(Monthly), $0.00(N/A) | Year Built: 1983 | ||||
| Pool: Yes | Land Type: Fee | ||||
Remarks: Welcome home to this Cape Cod styling at Pepper Farms! Featuring amazing high ceilings, giving an open and inviting atmosphere. Wonderful large windows throughout allowing an abundance of natural light to flow inside. Eating spaces in both the kitchen and in the dining room; both including seating in wonderful bay windows. An upstairs loft perfect for an office/den, located perfectly to take advantage of the vaulted ceilings and allowing privacy but also easy to communicate with the living room below. An upstairs private master bedroom with plantation style shutters and a walk in closet. New laminated flooring throughout the upstairs. The home also includes two Pacific Water osmosis filtration systems; one for water softness, and the other for clean filtered drinking water. A great back patio for outdoor eating and entertaining, leading to a beautiful greenbelt. Within walking distance to the clubhouse that includes a community pool, spa, and fitness room. Also within walking distance to the city library and hospital. Located in a very desirable school district and is close to parks, schools and shopping centers. This home won't last long, come see it today! | |||||
Price Change | |||||
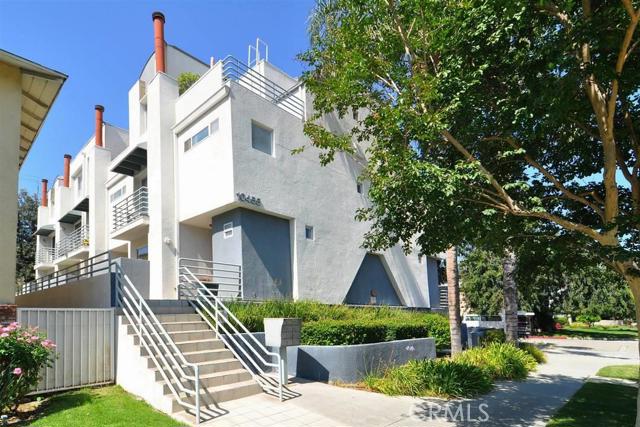 | |||||
| |||||
| |||||
| |||||
| Area: (74) Toluca Lake | Subdivision: | ||||
| HOA: $400.00(Monthly) | Year Built: 1989 | ||||
| Pool: No | Land Type: | ||||
Remarks: This townhome in Toluca Lake a mere few hundred yards from the Studios. This tri level townhouse has high ceiling, two fireplaces, hardwood floors in living room. Second floor is the master suite with soaring high ceiling, a fireplace, two walk in closets and a master bathroom. Second bedroom / loft with its own bathroom is on the 3rd floor with access to roof top deck. Perfect location if you want to be close to N. Hollywood, Studio City, Pasadena and more! Walking distance from Trader Joe's, Bob's Big Boy and other Toluca Lake staples! | |||||
Price Change | |||||
 | |||||
| |||||
| |||||
| |||||
| Area: (1777) Thousand Oaks East | Subdivision: Westlake Vistas-635 | ||||
| HOA: $378.00(Monthly), $0.00(N/A) | Year Built: 2001 | ||||
| Pool: Yes | Land Type: Fee | ||||
Remarks: Come see this nicely maintained townhouse in Westlake Village. Just a short walk to the retail area on Thousand Oaks Blvd. in Westlake Village. You just can't find a home of this size under $500,000 in this area. Appraised at $525,000 in January of 2016. The home is part of the City of TO Affordable Housing program. This unit is only available to Owner Occupants whose Household makes NO MORE THAN 120% of the 2015 Ventura County Moderate Income Limits. 1-Person - $75,000, 2-Person - $85,700, 3-Person $96,450, 4-Person $107,150, 5-Person $115,700. If more than 5, please call for details. The Westlake Vistas community has a gated entrance, and a pool and spa as well as ample guest parking. The unit is 3-stories. The first story is on the main entrance from the front door and it includes a Family Room, 1 Guest Bedroom and a Full Bathroom. The second floor is where the garage entrance is and it includes the Dining Room and the Kitchen. The third floor contains the Master Bed/Bath, a 2nd Guest Bed/Bath and Loft area. | |||||
Active | |||||
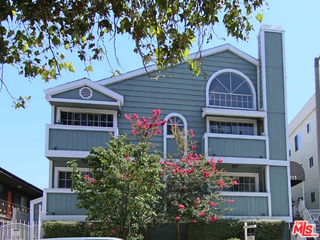 | |||||
| |||||
| |||||
| |||||
| Area: (73) Studio City | Subdivision: | ||||
| HOA: $304.00(N/A) | Year Built: 1987 | ||||
| Pool: No | Land Type: | ||||
Remarks: Sleek and stylish condo in sought after Studio City location right off of Ventura Blvd! This light and airy 2 bedroom/2 bath retreat features highceilings, an updated kitchen with stainless steel appliances, beautiful natural stone fireplace, three patios and a bonus loft space perfect for an efficient office or a cozy den. Easy access to freeway and studios! walking distance to shops, grocery store,gym and restaurants. | |||||
Active | |||||
 | |||||
| |||||
| |||||
| |||||
| Area: (92) Sylmar | Subdivision: | ||||
| HOA: $369.00(Monthly) | Year Built: 2010 | ||||
| Pool: Yes | Land Type: | ||||
Remarks: Beautiful and newer condominiums/townhouse style located in " The Legends at Cascades" in Sylmar" Property features large kitchen with upgraded cabinetry with an open and spacious floor plan perfect to entertain. It also has a loft that can be use as an office space. Master bedroom has a walk in closet with a double sided chimney and a stunning view which you can appreciate from your window or walking out to your balcony. Newer community built in 2010 has a recreational area for the kids and a sparkling pool and Jacuzzi for the hot summer, that area has a built in B.B.B. Clean and very well kept, restrooms and showers for your family and guest. | |||||
Price Change | |||||
 | |||||
| |||||
| |||||
| |||||
| Area: (1954) Mission Oaks | Subdivision: | ||||
| HOA: $279.00(Monthly) | Year Built: 2005 | ||||
| Pool: Yes | Land Type: | ||||
Remarks: Village of the Park Stunning Tri-Level townhouse located in the Beautiful Wickford Community. This wonderful 3 story View home features 4 bedrooms and 3.5 bathrooms.The town-home has a beautiful Gourmet granite Kitchen that overlooks a Large Living room.Custom hardwood flooring make this truly an exceptional property.Huge master bedroom and bathroom suite.The top loft/convertible bedroom has great views of the mountains and skyline.The Complex is walking distance to 3 swimming pools,YMCA,parks,gym,CSUCI,the outlets and green-belts.Easy to show anytime.Call for details... | |||||
New Listing | |||||
 | |||||
| |||||
| |||||
| |||||
| Area: (1778) Thousand Oaks West | Subdivision: Oaknoll Villas-314 | ||||
| HOA: $319.00(Monthly), $0.00(N/A) | Year Built: 1980 | ||||
| Pool: Yes | Land Type: Fee | ||||
Remarks: Spacious condo with views. Great location at the top of Oaknoll Villas offers views of nearby mountains and fireworks on 4th of July! Two bedrooms, 2.5 baths, 1555 SF per assessor. Inviting family room with fireplace and views, adjacent dining area and downstairs powder room. Hard wood flooring throughout, Pella sliders downstairs, granite kitchen and large patio for gardening. Upstairs loft area, large master with balcony, 3 closets and dual vanities in master bath, guest bed with walk-in closet. HOA includes pool, spa, clubhouse, gym, yoga room, paid cable and trash and so much more! | |||||
New Listing | |||||
 | |||||
| |||||
| |||||
| |||||
| Area: (59) Reseda | Subdivision: | ||||
| HOA: $197.00(Monthly) | Year Built: 1992 | ||||
| Pool: Yes | Land Type: | ||||
Remarks: Gated Community. Mediterranean 2 story patio home. 4 bedrooms, 3 baths with Italian porcelain tile. Master suite with two large walk-in closets. Vaulted ceilings, large formal dining room. Flooring downstairs and upstairs hall are Italian porcelain tile. Builder enclosed loft area to make 4th bedroom. Kitchen tile with Italian porcelain and artistic sun tile above the stove, entry and outside patio. Fireplace has ceramic gas logs. Bedrooms are laminate flooring in a medium walnut color. Supplemental power and wiring in two rooms if used as an office. Security system with sensors and motion sensor controlled lights in front and at the BBQ area. Two out door patios, one brick, one porcelain tile. Outdoor BBQ with natural gas. Programmable watering system. Fruit trees, orange, lemon, grapefruit, and avocado. Raised garden beds for growing vegetables. | |||||
Active | |||||
 | |||||
| |||||
| |||||
| |||||
| Area: (1777) Thousand Oaks East | Subdivision: Northwood Townhomes II-557 | ||||
| HOA: $305.00(Monthly), $0.00(N/A) | Year Built: 1975 | ||||
| Pool: Yes | Land Type: Fee | ||||
Remarks: Not your typical townhouse here, this 3 + 3 townhouse is over 1800 Square Feet and feels like a single family home! A private gated entry leads you to a large secluded back yard filled with fruit trees and grape vines covering the patio what a wonderful place to entertain. The gourmet kitchen has many upgrades with custom cabinets, granite counter tops, double ovens which include a confection oven for the true baker, and S/S appliances. The living room features a fireplace, wood beam ceilings, plus many windows filling this home with natural light. All 3 spacious bedrooms are upstairs, the master suite offers an attached bathroom with shower, dual vanities and walk-in closet. A loft upstairs makes a great office space or gym, other highlights of this home include an inside laundry room, and an attached 2 car garage. This Thousand Oaks Community of Northwood offers a pool, tennis courts, and is close to great schools and shopping. Don't miss this charming home! | |||||
Back On Market | |||||
 | |||||
| |||||
| |||||
| |||||
| Area: (1730) South Moorpark | Subdivision: Not Applicable-SMP | ||||
| HOA: $136.00(Monthly), $0.00(N/A) | Year Built: 2006 | ||||
| Pool: Yes | Land Type: Other | ||||
Remarks: Welcome to this lovely 3 bedroom, 2.5 bathroom, 1792 sqft 2006-built townhome on a cul-de-sac in desirable Canterbury Lane. This impressive 2-story home has neutral-colored paint, gorgeous hardwood floors, high ceilings & upgraded carpet. The welcoming front porch opens to the foyer with formal living room with lots of windows allowing plenty of light to stream in. The entertainer's kitchen has granite counters, stainless steel appliances, gorgeous backsplash, recessed lighting & center island. The large family room is adjacent & has a cozy fireplace & access to the backyard. There's a half bathroom on the way to the 2-car garage which has direct access to the home. Upstairs the spacious master bedroom is just what you've been dreaming of with walk-in closet & spa-like bathroom with oversized soaking bathtub, separate shower & dual sinks. There's a built-in desk in the loft area. Upstairs laundry room. 2 nice-sized secondary bedrooms with wood blinds which share a full-sized bathroom. Outside is a nice private patio. Low HOA dues includes playground, pool & spa and front yard maintenance. Enjoy a stroll along the popular walking path. Close to award-winning schools, shopping & fantastic restaurants. Ready for you to move right in and enjoy. Welcome Home! | |||||
Active | |||||
 | |||||
| |||||
| |||||
| |||||
| Area: (1806) Valencia Summit | Subdivision: | ||||
| HOA: $400.00(Monthly) | Year Built: 1989 | ||||
| Pool: Yes | Land Type: | ||||
Remarks: Gorgeous Home in the Gated Stratford Collection in the Valencia Summit. This unit shows like a model & is the largest floor plan with 2 bedrooms plus oversized loft which can be a 3rd bedroom, 2.5 baths. Stunning dark laminate wood style flooring throughout downstairs; two tone custom paint throughout; 3 ceiling fans; Kitchen cabinets refinished in a Cappuccino glaze with nickel pulls; Kitchen Aid Stainless Microwave and Oven, Stainless Hood; Mocha Granite counter tops and backsplash; 5 burner cooktop, can lights and under-cabinet lighting. Laundry room was moved to garage, and is now a study/desk area (can be put back inside easily); Shutters; Dark wrought iron railing and stained hand rail; Two fireplaces, one in family room off kitchen, and the other in master. Two decks, one off Master and one off Loft with pretty views! Back yard is stunning with 7 level brick patio with steps up to raised patio on one side, separate brick patio directly off slider; Fountain, Built-in BBQ Island, Newer outside lights, Gorgeous potted plants surround this yard for privacy. Absolutely beautiful! | |||||
Active | |||||
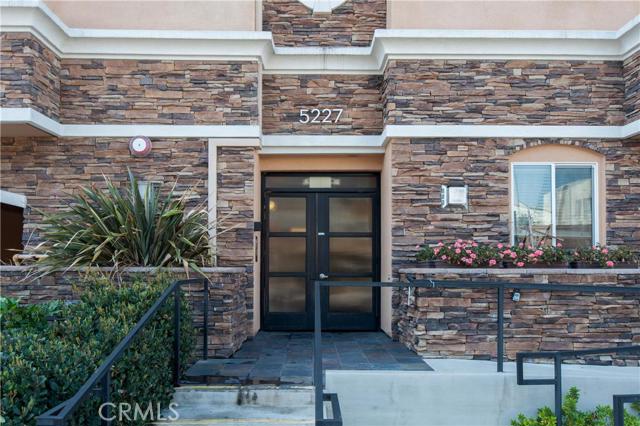 | |||||
| |||||
| |||||
| |||||
| Area: (76) North Hollywood | Subdivision: | ||||
| HOA: $314.00(Monthly) | Year Built: 2009 | ||||
| Pool: No | Land Type: | ||||
Remarks: This massive, newer construction, loft style unit is located in the heart of the NOHO arts district and has everything you could possibly want in a home. There are 3 official bedrooms including a spacious master but also an extra bonus room and a large loft space with own bath that could be a fourth bedroom. The upper loft has its own entrance making it the perfect work space or guest quarters. This is a top floor unit with soaring ceilings and breathtaking views. There is a huge top floor balcony as well as a main level balcony and bedroom level balcony. Cesar stone counters, European style cabinets, stainless appliances, and modern decor. Yes, there is laundry in the unit. The building features a common courtyard with BBQ and guest parking. This one has it all within walking distance to the best NOHO shops and restaurants and night life. VA APPROVED! | |||||
New Listing | |||||
 | |||||
| |||||
| |||||
| |||||
| Area: (80) Burbank | Subdivision: Other | ||||
| HOA: $256.00(Monthly), $0.00(N/A) | Year Built: 2006 | ||||
| Pool: No | Land Type: Fee | ||||
Remarks: Burbank upgraded 2+2 with loft and bonus room on 1st floor. Turn-key condition with attached 2 car garage.Built in media nook, tankless water heater, Milguard windows. Monitored home alarm system Light and bright with over $38,000 in upgrades including solid bamboo floors throughout. Granite kitchen with tumbled marble and upgraded maple cabinets, water filtratin system, counter depth fridge. Large master suite with coffered ceiling, wood shutters, ceiling fan, custom walk in closet with built in shoe rack, master bath with large oval tub and separate tile shower and attached loft area, perfect for baby's room.Walkout patio with imported italian tile flooring, large bonus room off entry with imported tile and and ceiling fan. Great downtown location, walking distance to shopping, restaurants, movie theaters, Minutes to 5 freeway, excellent Burbank schools, low HOA. | |||||
Price Change | |||||
 | |||||
| |||||
| |||||
| |||||
| Area: (1778) Thousand Oaks West | Subdivision: Racquet Club Villas-317 | ||||
| HOA: $315.00(Monthly), $0.00(N/A) | Year Built: 1967 | ||||
| Pool: No | Land Type: Fee | ||||
Remarks: Here is an upgraded attached home you have been looking for with excellent location! Two bedrooms plus a loft that can be easily turned into a third bedroom with view balcony, & optional walk-in closet conversion into 2nd bath in this level will make it to 2.5 total baths. Upgraded home with living room & formal dining room. Neutral decor, fresh paint, newer plush Shaw carpet. All new kitchen with Hickory Cabinetry and island, tile floor, tile counter tops, all new electric kitchen appliances; stove w/convection oven, microwave. All new dual pane Milgard windows & sliders with Low-E-glass. All new bathrooms featuring Hickory cabinetry, tile floors, custom marble vanities and upgraded decorator fixtures. Additional bath can be created by walk-in closet conversion. Ample closet space with custom California Closets throughout. Inviting upstairs balcony and master bedroom with beautiful mountain views. Stamped concrete patio. Underground storage area. New furnace and two car garage and long driveway! | |||||
Price Change | |||||
 | |||||
| |||||
| |||||
| |||||
| Area: (1197) East Simi | Subdivision: Not Applicable-SVE | ||||
| HOA: $358.00(Monthly) | Year Built: 0 | ||||
| Pool: Yes | Land Type: Fee | ||||
Remarks: BRAND NEW TOWNHOME -Williams Homes' Savannah is a private community of 66 townhomes built in triplex configurations that creates a mini-mansion street scene with an upscale look and feel. This breathtaking location set just below smiley face hill offers the best of both worlds; the beauty of Santa Susana Mountains with hiking trails just outside your front door and the easy access to major employment centers and fabulous shopping. This home offers 4 bedrooms, 3 baths Plus Loft - Desirable open floor plan. Kitchen features include Giallo Ornamental granite countertop, shaker style soft maple cabinets with dark Kona stain. GE stainless steel appliances, range, dishwasher and microwave, under cabinet lighting and center island/breakfast bar. Spacious master suite includes dual sinks, separate shower and soaking tub. Community pool and spa to be completed with the final phase of homes. Interior Photos are of the MODEL HOME NOT of this listing as this home is under construction. Move-in estimated for September. | |||||
Active | |||||
 | |||||
| |||||
| |||||
| |||||
| Area: (57) Northridge | Subdivision: | ||||
| HOA: $148.00(Monthly), $42.00(Monthly) | Year Built: 2006 | ||||
| Pool: Yes | Land Type: | ||||
Remarks: Welcome Home the gated community of Tuscany. The cook's kitchen proudly offers stainless steel appliances all of which were upgraded along w a built-in microwave, plenty of cabinet space. Living Room & Elegant Formal Dining room. 1 bedroom and bathroom conveniently located downstairs. Upstairs, you will find 2 large bedrooms w mirrored closet doors, including an impressive master suite. Carpets have been upgraded to plush premium. The master suite offers a bathroom w/ dual sinks & a huge walk-in closet. Upstairs loft could easily be converted to a 4th BR. Private Backyard enclosed oasis. Owner upgraded the H2O Heater & added beautiful plantation shutters, along/ premium windows & garbage disposal. Two separate single car garages both w/ direct access to the house. World-class amenities pool, spa, and gated access. All this home is missing is YOU! Truly turnkey in a great school district! Book your showing today, this beautiful home will not last! | |||||
New Listing | |||||
 | |||||
| |||||
| |||||
| |||||
| Area: (67) Pacoima | Subdivision: | ||||
| HOA: $118.00(Monthly) | Year Built: 2014 | ||||
| Pool: Yes | Land Type: | ||||
Remarks: This beautiful home is nestled in the gated community of Branford Village. Equipped with 4 bedrooms and 3 baths built in 2014 with plenty of upgrades. The kitchen features stainless steel appliances, granite countertops with a backsplash, exterior roof has 8 solar panels. Also has spacious bedrooms, an upstairs loft, and laundry area. Just minutes away from major freeways 5, 134,170, 210, & 118. The community features a nice swimming pool and spa as well as a sport/basketball court. Near major hospitals such as Kaiser Permanente (Panorama City), and Valley Presbyterian Hospital. | |||||
Price Change | |||||
 | |||||
| |||||
| |||||
| |||||
| Area: (1778) Thousand Oaks West | Subdivision: Lynn Meadows-384 | ||||
| HOA: $396.00(Monthly), $0.00(N/A) | Year Built: 1990 | ||||
| Pool: Yes | Land Type: Fee | ||||
Remarks: Beautiful Lynn Meadows townhome. Over 2600square feet. Enter through double doors into a home with gorgeous hardwood floors. Lots of light and plantation shutters throughout. Living rm has fireplace,surround sound and ceiling fan. Formal dining room. Also eat-in area in the kitchen. Brand new oven. A/C, 3 years new. Plus a security system. Downstairs den used as an office. Up stairs has a loft that could be used as a library or sitting area. Good sized bedrooms. Large master suite has a fireplace, and a balcony to sit and enjoy your morning coffee. Skylight. Walk-in organized closet. Master bathroom has large sunken tub, separate shower and dual sinks. Large laundry room has access into a 2 car garage, which has lots of space for storage. Entertainer size easy maintenance patio. The HOA takes pride in maintaining the grounds and two beautiful pool/spa and club areas. Just a short walk to the pool. Plenty of parking for your guests. | |||||
Price Change | |||||
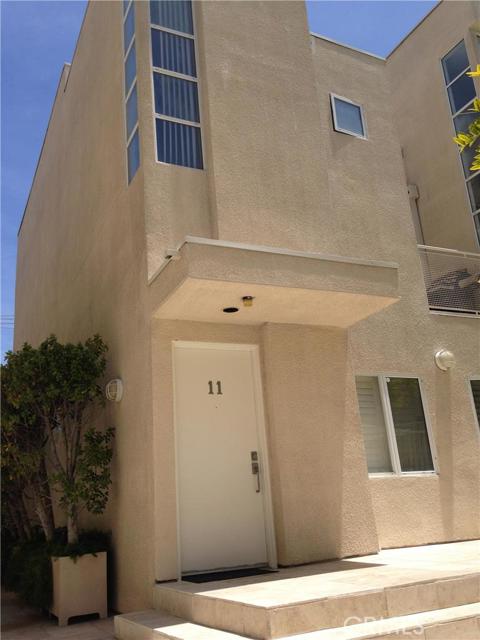 | |||||
| |||||
| |||||
| |||||
| Area: (24) Northern | Subdivision: | ||||
| HOA: $525.00(Monthly) | Year Built: 1990 | ||||
| Pool: Yes | Land Type: | ||||
Remarks: Architectural designed Studio City/Universal City townhouse. South of the Boulevard, close access to 101 & 134 Freeways. Walking distance to Universal Studios and City Walk. 2 Bed + 2.5 Bath + Huge Loft. Bright End Unit w/ more windows and city and mountain views. 20ft high ceiling, walk in closets, 2 fireplaces, plantation shutters, 4 balconies. Direct entrance from secured parking gararge front door to common area with swimming pool. | |||||
Active | |||||
 | |||||
| |||||
| |||||
| |||||
| Area: (88) Agoura | Subdivision: Chateau Park Townhomes-812 | ||||
| HOA: $215.00(Monthly), $0.00(N/A) | Year Built: 1988 | ||||
| Pool: Yes | Land Type: Fee | ||||
Remarks: Darling END UNIT in the sought after Chateau Park Tract. Backing and siding to open space, this charmer offers three generous bedrooms , 2.5 baths and a loft. High ceilings, dark wood-like flooring, dual sided fireplace and an oversized backyard are but a few of the highlights. The mainfloor features a living room, family room, kitchen and powder room. On the middle floor, there are two generous bedrooms, a full bath and a laundry room. The top floor master suite has a separate sitting room, a full bath and a loft which makes for an ideal home office. The two car garage features a newer hot water heater. This home is ideally located in the tract away from traffic noise and is surrounded by nature out every window. It's an easy walk to the tennis courts and community pool and has one of the lowest HOA fees around. Agoura Hills has top rated Las Virgenes Schools, shopping and dining. Welcome home... | |||||
New Listing | |||||
 | |||||
| |||||
| |||||
| |||||
| Area: (1777) Thousand Oaks East | Subdivision: Villa Santorini-613 | ||||
| HOA: $375.00(Monthly), $0.00(N/A) | Year Built: 1997 | ||||
| Pool: No | Land Type: Fee | ||||
Remarks: Desirable end unit in Villa Santorini complex. Hardwood floors downstairs welcomes you to an open floor plan with formal living room and dining area leading to the family room with fireplace and alcove for flat screen TV. Granite kitchen counters are complimented by glass door cabinets,decorative glass door walk-in pantry,upgraded Whirlpool appliances, trash compactor, under counter lighting and breakfast bar. (4th bedroom is used as on open loft) Other amenities include wood shutters in living room, family room & Master. ceiling fans in bedrooms and family room, remodeled master bath include upgraded tiled shower, spa tub and dual sinks, fireplace in Master bedroom with walk in closet. Dual sinks in secondary bathroom. Fabulous patio offers year round entertainment. Direct access from garage into kitchen. | |||||
Back On Market | |||||
 | |||||
| |||||
| |||||
| |||||
| Area: (44) Westlake Village | Subdivision: Westlake Bay-728 | ||||
| HOA: $575.00(Monthly), $0.00(N/A) | Year Built: 1974 | ||||
| Pool: No | Land Type: Fee | ||||
Remarks: Beautiful in Westlake Bay on Westlake Lake. This lovely townhome has a bright feeling with ample windows, and patio/deck space. 2 bedrooms, 2.5 Baths, and plenty of storage. Updated kitchen with slab granite counters, walk-in pantry. Formal dining and living rooms, loft and family room. Close proximity to shops and restaurants, easy access to 101 Freeway at Westlake Blvd. Newer double pane window, HVAC system and water heater. | |||||
Active | |||||
 | |||||
| |||||
| |||||
| |||||
| Area: (1778) Thousand Oaks West | Subdivision: Racquet Club Villas-317 | ||||
| HOA: $315.00(Monthly), $0.00(N/A) | Year Built: 1975 | ||||
| Pool: No | Land Type: Fee | ||||
Remarks: Act now to get into one of the largest models within the desirable Racquet Club Villas. This Thousand Oaks townhouse features an enclosed loft, allowing for an additional bedroom. High ceilings and the open layout provide a great feeling of space. Two car attached garage with direct access to unit allows increased security. Private backyard patio features built-in BBQ, decorative water feature, and hardscaping. Kitchen features direct access to the patio. The South facing balconies off master bedroom and living room have views over the community and distant views of the Santa Monica Mtns. Racquet Club Villas is a highly regarded community close to freeway, recreational and shopping amenities and 30 minutes from the beaches. | |||||
Price Change | |||||
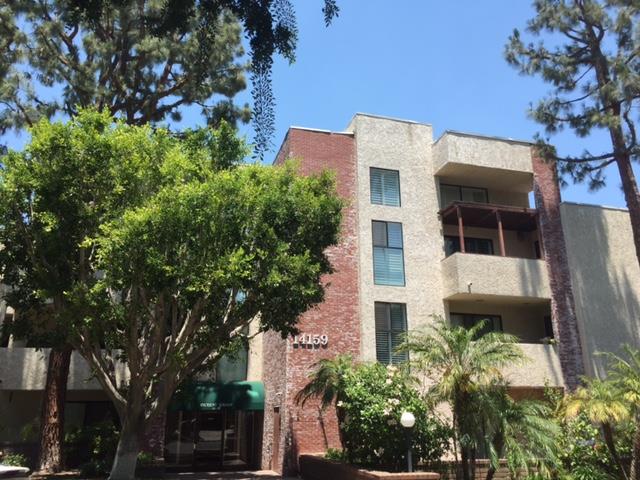 | |||||
| |||||
| |||||
| |||||
| Area: (72) Sherman Oaks | Subdivision: | ||||
| HOA: $537.00(Monthly) | Year Built: 1973 | ||||
| Pool: No | Land Type: | ||||
Remarks: Gorgeous 3rd floor corner penthouse in prime Sherman Oaks location south of Ventura Blvd!! 1785 sq. ft. 2 bedrooms, 2 baths and loft. Hardwood, tile, and carpet flooring. Very light and bright with soaring 20 foot ceiling and enormous windows. Spacious eat-in kitchen features tile flooring, double sink, dishwasher, double oven, microwave, and refrigerator - all stainless steel. Formal dining room with crystal chandelier. 2 balconies and private 350 sq. ft. deck. Laundry room with washer and dryer. Marble entry and fireplace. Bathroom features Brazilian tile floors. Hardwood floor throughout most of house. Extra large master bedroom and master bath. Highly coveted South of the Boulevard location in a quiet neighborhood. Walk to shops and restaurants. Easy access to West Hollywood, Beverly Hills, and West LA. Gated garage with 2 spacious side-by-side parking spaces. Lots of closet and storage space. | |||||
Active | |||||
 | |||||
| |||||
| |||||
| |||||
| Area: (76) North Hollywood | Subdivision: | ||||
| HOA: $368.00(N/A) | Year Built: 2006 | ||||
| Pool: No | Land Type: | ||||
Remarks: Argento Townhomes combines contemporary architecture and design, from the innovative exterior to the modern fixtures and accents throughout each home. Large eat-in kitchens , Extra Large Pantries and Cabinets, Italian Porcelain Floor Tile, Granite Counters, Custom stained Cabinetry and Engineered Bamboo flooring, Spacious open floor plans with nine-foot high ceilings. Luxurious Master Suites with Jetted Tub, Private Sun Deck, separate Loft area. Open Air terraced Court Yard with landscaping. | |||||
New Listing | |||||
 | |||||
| |||||
| |||||
| |||||
| Area: (62) Encino | Subdivision: | ||||
| HOA: $906.00(Monthly) | Year Built: 1974 | ||||
| Pool: Yes | Land Type: | ||||
Remarks: Rare PENTHOUSE in a Prestigious 24 hour Guard Gated and Concierge service complex Encino Park West providing Luxury, Security, Privacy and elegant lifestyle with the likes of Upper East Side Manhattan in New York. Very rare, dramatic and Modern Style distinguishing Penthouse with Gorgeous VIEWS. This unique corner end unit features Stunning Views in the best inside location. It is a Beautiful blank Canvas to write or paint your own story on. Amazing opportunity for artists and art collectors or music enthusiast to display their valuable collections on these dramatic 2 Story volume walls and ceilings. The architectural lines of this unit will take your breath away. From the 2 story windows and ceilings, amazing amount of closet space/storage, dramatic Living room to the relaxing loft with faux fireplace and a very large outside patio, this architectural Gem with great bones will not stop to amaze you. With your own touches and designs this will be a masterpiece and you will be the envy of the town. 24 hrs Guard Gated community with security system throughout hidden from the street. It is a perfect hideaway for one who seek privacy, security and luxury. Community features a lovely pool area, club house room and a large gym with many newer equipment. | |||||
New Listing | |||||
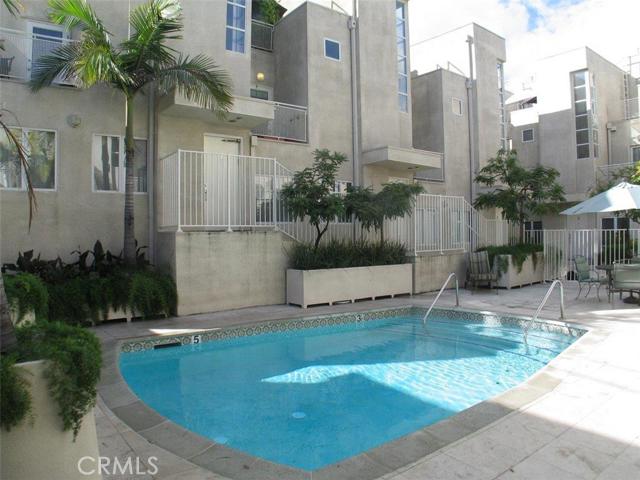 | |||||
| |||||
| |||||
| |||||
| Area: (3) Sunset Strip - Hollywood Hills West | Subdivision: | ||||
| HOA: $525.00(Monthly) | Year Built: 1990 | ||||
| Pool: Yes | Land Type: | ||||
Remarks: STROLL TO UNIVERSAL CITY & STUDIOS. SOUTH OF THE BLVD., PRIME STUDIO CITY /HOLLYWOOD HILLS HI-END TOWNHOME IN RESIDENTIAL NEIGHBORHOOD OF WRIGHTWOOD ESTATES. 2 MASTER SUITES PLUS LOFT W/ROOF TOP DECK! TOWNHOME?S LIVING ROOM HAS SOARING HIGH CEILING, 2 FIREPLACES (IN LIVING ROOM & MASTER BEDROOM.) MULTIPLE BALCONIES, VIEWS OF MATURE TREES, ENGINEERED HARDWOOD FLOORS. MASTER BATHROOM HAS SPA TUB. 2ND BALCONY OFF KITCHEN & 3RD BALCONY/ ROOF TOP DECK IS OFF LOFT / 3RD BEDROOM. KITCHEN HAS STAINLESS STEEL APPLIANCES. LAUNDRY IN UNIT! DIRECT ACCESS TO GARAGE WITH SIDE BY SIDE PARKING. COMPLEX HAS A POOL! A SOPHISTICATED, HIP COMMUNITY A BLOCK FROM UNIVERSAL STUDIOS. A MERE BLOCK TO UNIVERSAL STUDIOS & UNIVERSAL CITY, MIN. TO SUBWAY, TO ALL MAJOR STUDIOS, TO DOWNTOWN, TO HOLLYWOOD, NEAR METRO RAIL LINE! | |||||
Price Change | |||||
 | |||||
| |||||
| |||||
| |||||
| Area: (72) Sherman Oaks | Subdivision: Other | ||||
| HOA: $100.00(Monthly), $0.00(N/A) | Year Built: 2003 | ||||
| Pool: No | Land Type: Fee | ||||
Remarks: Absolutely dazzling home in the heart of Sherman Oaks! In immaculate condition & move-in ready, this smartly designed home boasts 3 generously sized bedrooms, an upstairs loft perfect for a library, media niche or play area, as well as a bonus room that could be used as a 4th bedroom or office! You'll adore all the amenities of this 2003 built home, including dual pane windows, wrought iron staircase, recessed lighting on dimmers, skylight in the master, gorgeous flooring & MORE! With an open floor plan, a beautiful fireplace, tons of natural light, and a kitchen that features loads of cabinets, stainless steel appliances & granite counter tops, what more could you ask for? Nestled in a gated community with only one neighboring home, this charmer offers a private patio perfect for BBQ's and relaxing among the lush landscaping. Conveniently located close to freeways, shopping, dining and more, this remarkable property is poised to be snapped up quick! | |||||
Price Change | |||||
 | |||||
| |||||
| |||||
| |||||
| Area: (44) Westlake Village | Subdivision: Westlake Bay-728 | ||||
| HOA: $575.00(Monthly), $0.00(N/A) | Year Built: 1974 | ||||
| Pool: Yes | Land Type: Fee | ||||
Remarks: Seller Wants This Home Sold Now! Seller has instructed Lstg Agt to tell all prospective Buyers and/or their Agents to Bring All Offers. Modern Retreat w/Mountain & Lake Views. Interior designed by Owner/Architect in the classic Modern Style, inspired by the work of Le Corbusier, has been remodeled to turnkey perfection. Excellent craftsmanship, highlighted by unique and creative finishes, sets this home apart from the others. Some of the home's many features include 2 BRs, w/gorgeous vus of the mountains and lake, 2.5 BAs, solid three-quarter inch thick prefinished Canadian maple flooring throughout, a FP with Nero Marquina marble surround and Caesarstone hearth, state-of-the-art kitchen, indoor laundry room, an expansive wrap-around patio and so much more. This unit has two attached 1-car garages - rarely seen in Westlake Bay -- one with direct access and a separate sliding glass door entrance presently used as an office/home gym plus a second used for a car. The den/loft area w/balcony could possibly be enclosed as a 3rd BR. Lushly landscaped Westlake Bay is a lakeside community with 2 pools, a clubhouse and gated boat docks. Boat docks are for the exclusive use of Westlake Bay homeowners for an extra fee, as available. CVUSD. | |||||
Active | |||||
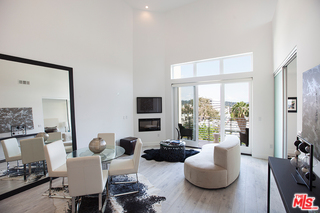 | |||||
| |||||
| |||||
| |||||
| Area: (1256) Glendale-South of 134 Fwy | Subdivision: | ||||
| HOA: $295.00(N/A) | Year Built: 2015 | ||||
| Pool: No | Land Type: | ||||
Remarks: A fabulous loft style Penthouse with soaring ceiling heights. Brand New 35 exceptional residences and penthouses, with beautiful designer features. It features one, two and three bedroom residences and seven unique 2-story penthouses. Located at Kenwood and Broadway, adjacent to the world famous Americana' center and overlooking Glendale's most desirable city center location. Kitchen with sleek quartz countertops, contrasting shades of cabinetry, dinning bars, and stainless steel BOSCH appliances. Modern elegance defines the baths at Kenwood terrace with floating vanities, frameless glass showers, designer surfaces and fixtures, and luxurious corner soaking tubs. Kenwood terrace's interior spaces have been carefully designed for livability and entertaining, with open plan living and dining areas, beautiful natural hued floors, modern recessed lighting, oversized doors and windows, and walk-out terraces. | |||||
Active | |||||
 | |||||
| |||||
| |||||
| |||||
| Area: (72) Sherman Oaks | Subdivision: | ||||
| HOA: $405.00(Monthly) | Year Built: 1991 | ||||
| Pool: No | Land Type: | ||||
Remarks: Unique Opportunity, Rare Unit On The Market!! Come See This Beautiful 3 Bedrooms + Loft, 3 Bath approx. 2,200 sq. ft. of Living Space Townhouse South of the Ventura Blvd in The Heart of Sherman Oaks. This Unit offers it's Own Private 2-Car Garage, 2 Large Balconies and One Very Spacious Newly Built Roof Top Patio Overlooking the Valley Views. The Unit was Remodeled and Has Many Updated Features. Only 7 units Very Secured Complex with Gated Driveway and Friendly HOA. Walking Distance to Many Shops, Restaurants and Sherman Oaks Galleria. | |||||
| Broker/Agent does not guarantee the accuracy of the square footage, lot size or other information concerning the conditions or feature of the property provided by the seller or obtained from Public Records or the other sources. Buyer is advised to independently verify the accuracy of all information through personal inspection and with appropriate professionals. MLSPLUS™ Copyright © 2016 by The MLS™, Information deemed To unsubscribe, please click here |


No comments:
Post a Comment